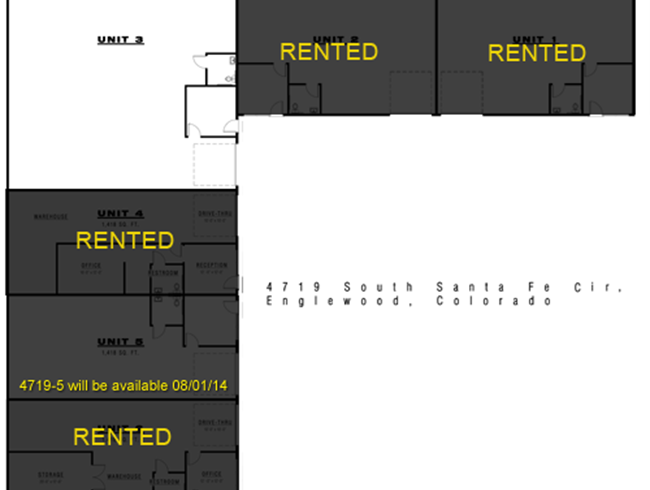4719 S. Santa Fe Cir
BUILDING SUMMARY
- 4719 is a 10,126 SF flex warehouse building with great curb appeal and attractive landscaping with excellent exposure to Santa Fe Blvd. Each unit has an ample office space. The warehouse has a minimum 12’6” clear height a 10’ X 10’ drive in door and a dry wall finish out for the warehouse space. All office space is climate controlled with an ADA compliant bathroom. With ample parking this building will give your business the professional image that you and your customers are looking for.

AVAILABLE UNIT DESCRIPTIONS
4719 Unit #3
Unit #3 at 4719 S. Sante Fe Circle is a 2,800 sf flex office/showroom/warehouse with on-site management. The unit has a 456 sf office area and 2,344 sf showroom/warehouse with 11'6" clear height. The showroom/warehouse has a 10' x 10' drive-in door. There is an ADA compliant bathroom in the office space.
Unit is very clean.
Easy access to Sante Fe Blvd.
Optimal space for a showroom.
This unit can have 120-240 volt outlets, and power is 3 phase.
Square Feet: 2,800 sf
Storefront/Office: 456 sf
Showroom/Warehouse: 2,344 sf
Ceiling Height: 11’6”
Loading: (1) 10’X10’ Drive In
Power: 3 Phase 200 amp
Rent: $2,916.66 (includes NNN)
4719 Unit #5 This unit will be available 8/1
Unit 5 is 1,418 SF flex warehouse unit 12’ X 12’ storefront area, a 16’ X 12’ office space with an ADA compliant bathroom. The warehouse space 1,056 SF with 12’6” clear height and a 10’ X 10’ drive in.
This unit can have 120-240 volt outlets, and power is 3 phase.
Square Feet: 1,418
Storefront/Office: 12 X 12’ Store front, 16’ X 12’ Office
Ceiling Height: 12’6”
Loading: Drive in 10’ X 10’
Power: 3 Phase 200 amp
Monthly Rent: $1,886.17 (includes NNN)
